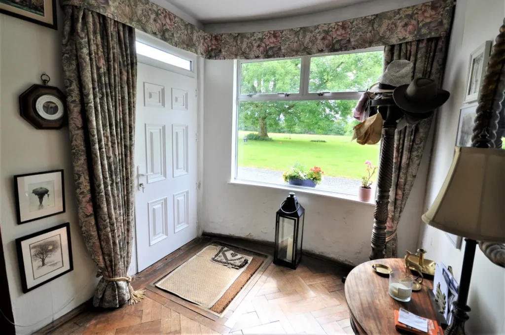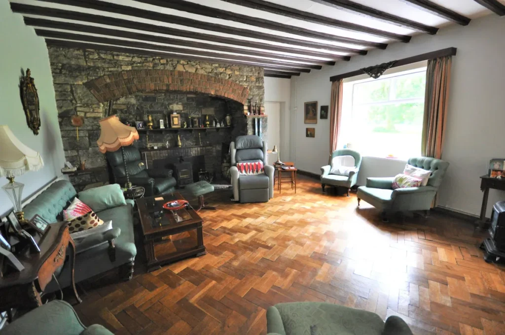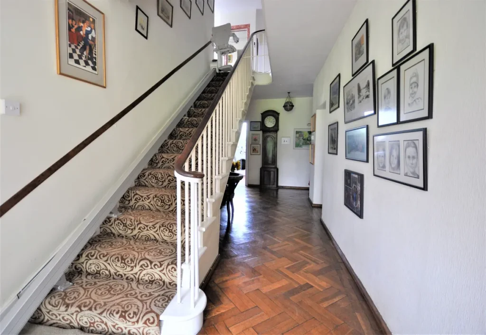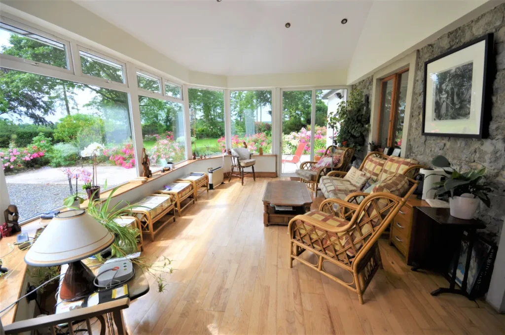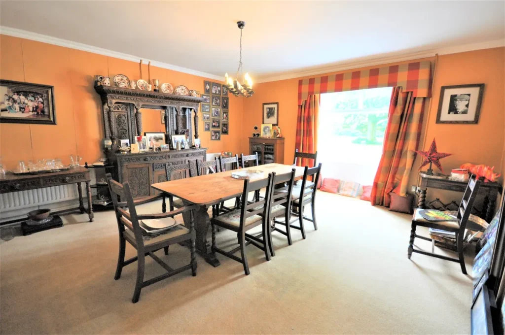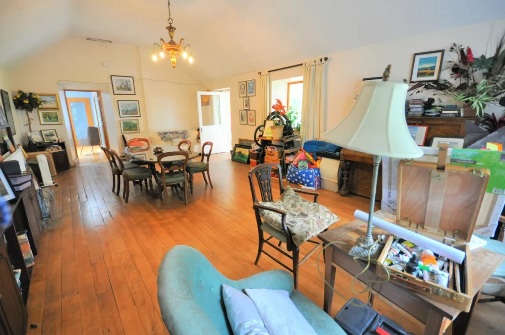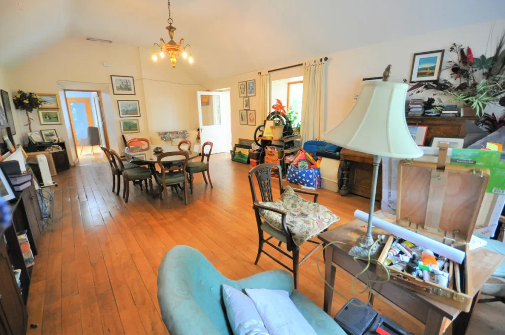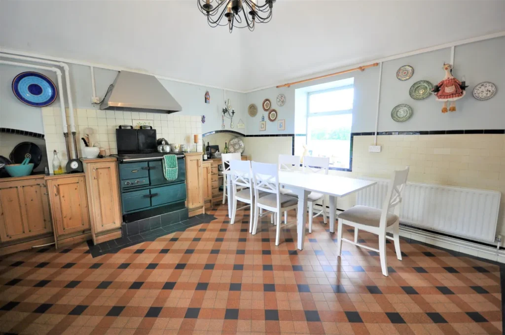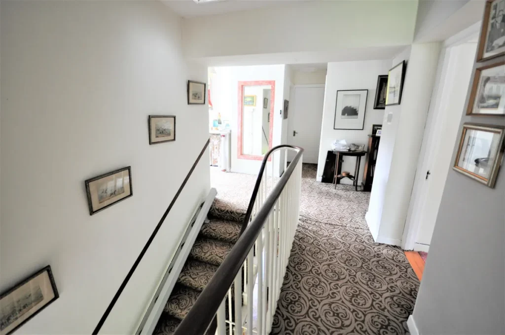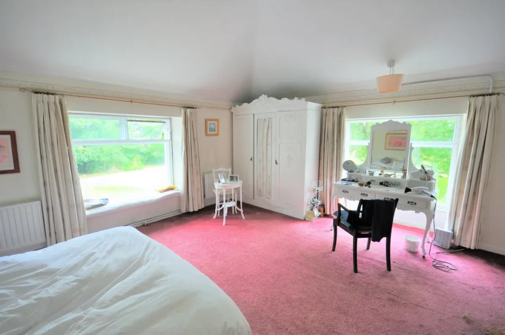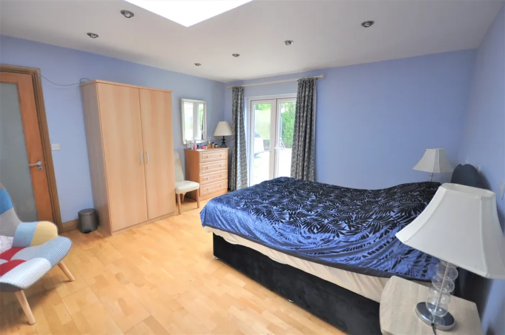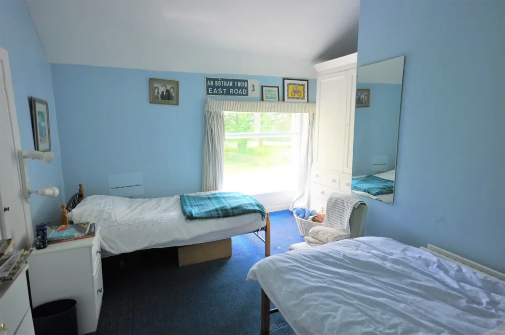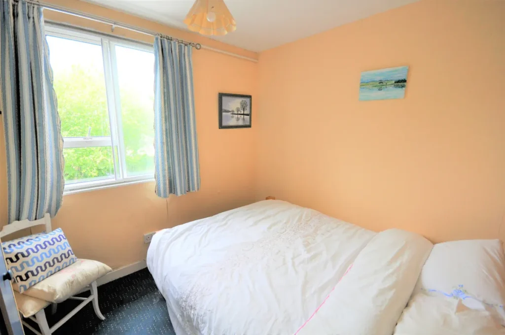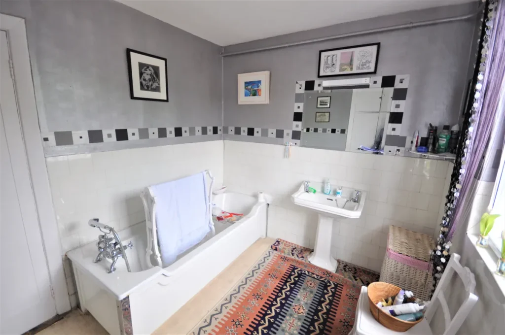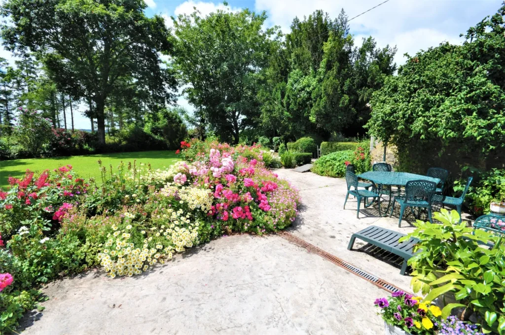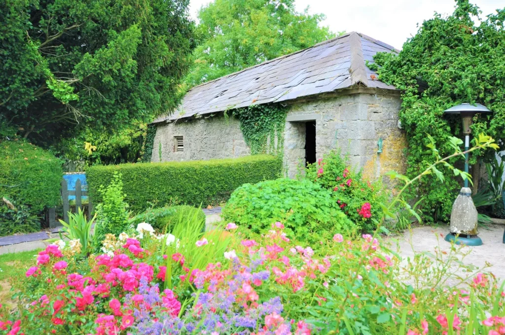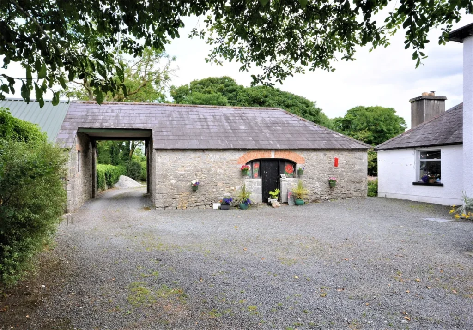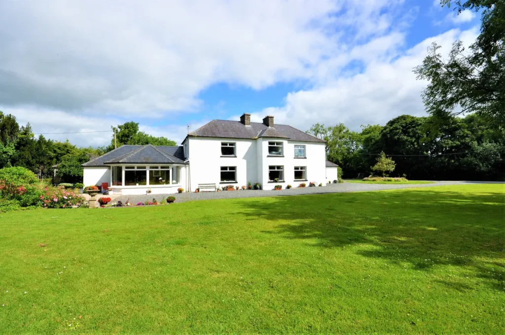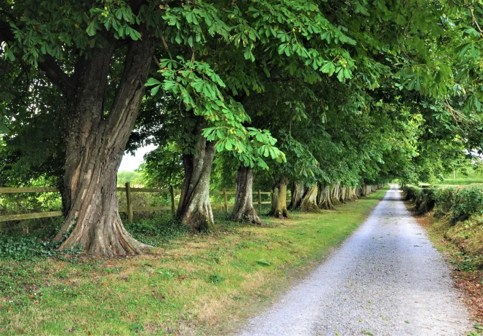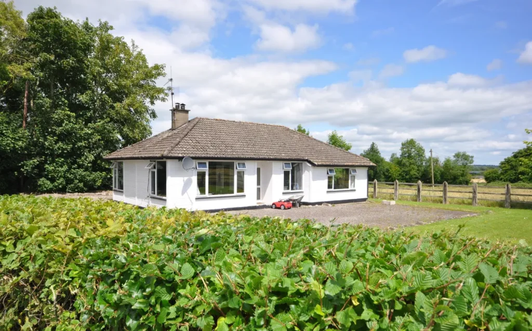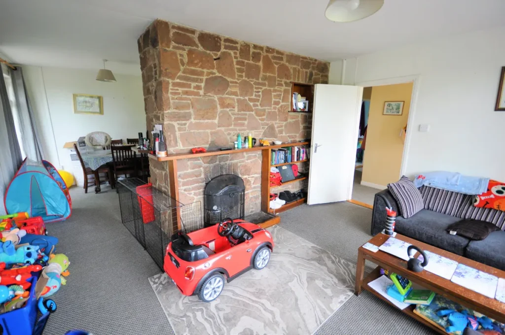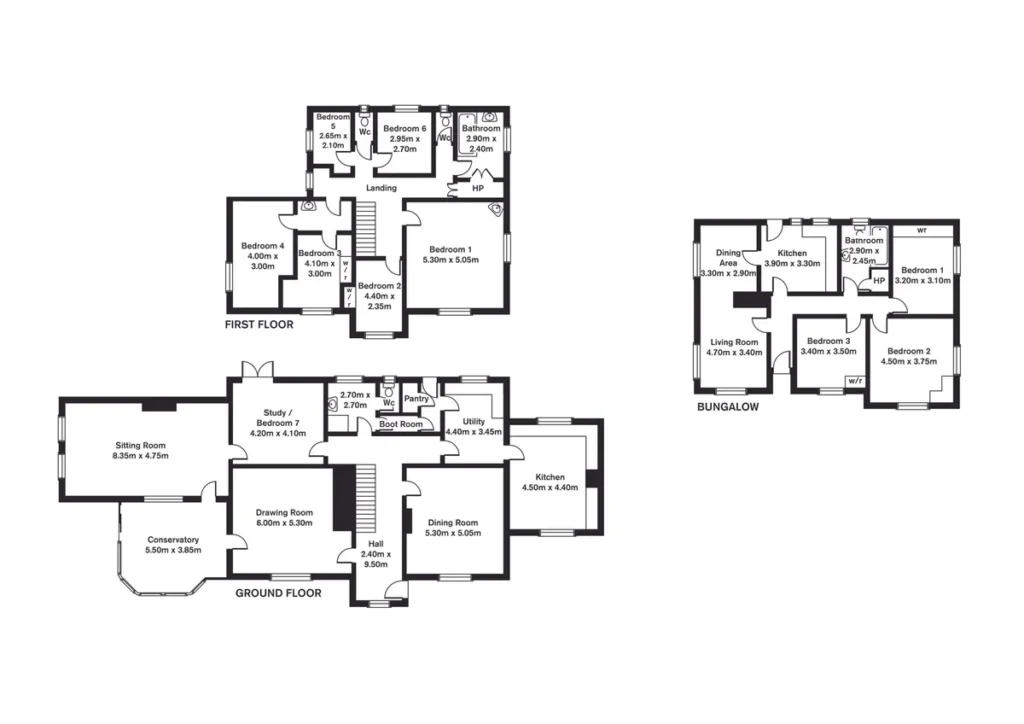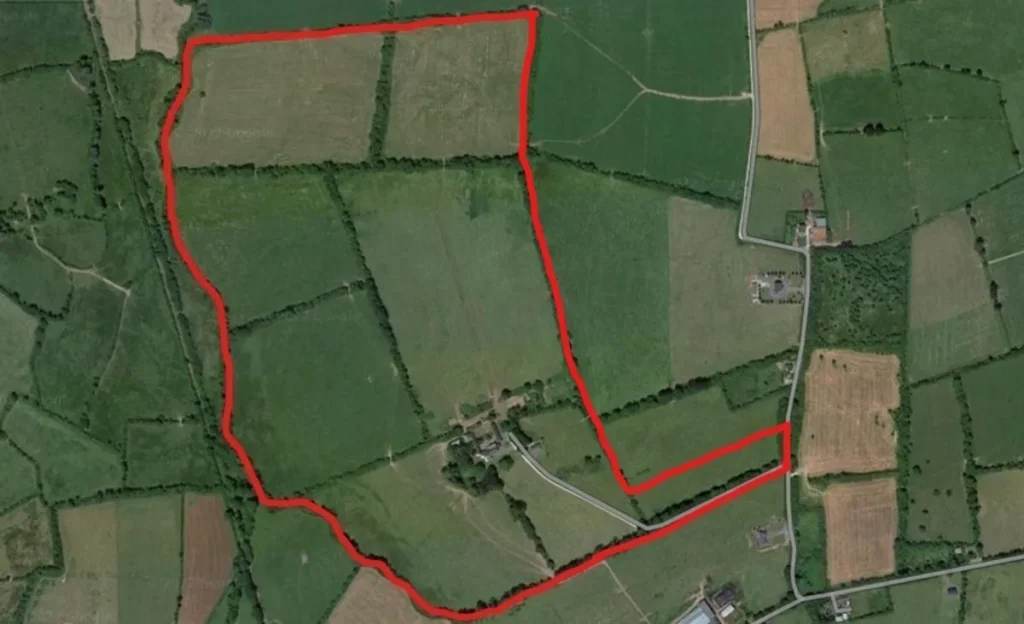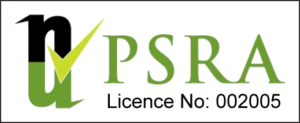Status: SOLD
With Approximately 41.27 Hectares / 102 Acres
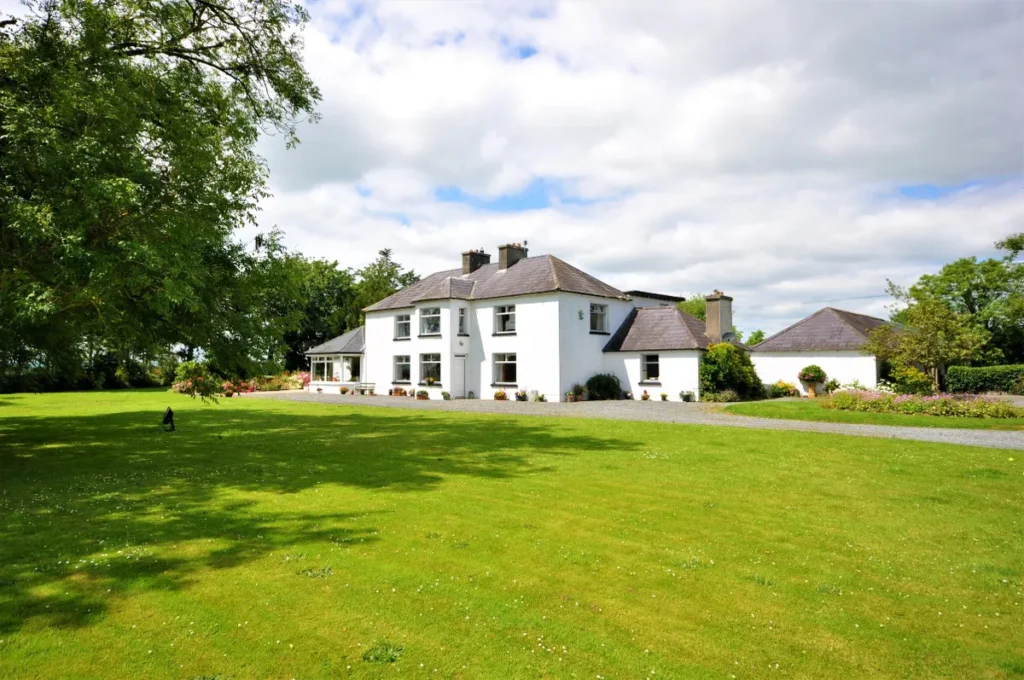
A charming period house together with a separate bungalow and useful outbuildings situated in a tranquil and private setting in the heart of the Golden Vale with panoramic views across the surrounding countryside towards the Ballyhoura Mountains. Limerick City 40 Km, Shannon International Airport 69 Km, Cork City 65 Km, Cork Airport 74 Km, Charleville 7 Km, Kilmallock 7 Km.
The house is approached via an impressive avenue c.450 metres in length part Chestnut Tree lined and part open pasture that sweeps around to a large, gravelled forecourt at the front of the house and to an enclosed courtyard at the rear. The property benefits from complete privacy with exceptional views across the surrounding pastureland and countryside.
The grounds are a real feature of the property with extensive lawns and gardens with a large patio surrounded by flowering borders. Located to the rear of the house is an enclosed courtyard with a range of attractive stone buildings beyond requiring refurbishment.
The property is situated within The Golden Vale, a particularly fertile region that is known worldwide for its bloodstock breeding and dairy production. Mountblakeney has approximately ninety eight acres of pastureland that surround and protect the main house on all sides affording it complete privacy.
Amenities
The local towns of Charleville and Kilmallock (7 km distant respectively) have a wide variety of shops, banking facilities, restaurants, bars and hotels as well as choice of primary and secondary schools. Both Shannon Airport and Cork Airport are readily accessible and Charleville Train Station (9 km) which is located on the Dublin / Cork mainline offers a frequent service to both cities.
Activities
There are many sports clubs in the area including Tennis, GAA, Rugby, Soccer, Golf (Charleville GC) and Leisure Centres.
Accommodation: Main House
- Entrance Hall: 9.50 m x 2.40 m. Parquet floor
- Drawing Room: 6.00 m x 5.30 m. Parquet floor, large open stone fireplace with exposed beam ceiling.
- Conservatory: 5.50 m x 3.85 m. Sliding doors leading to patio.
- Sitting Room: 8.35 m x 4.75 m. Fireplace.
- Dining Room: 5.30 m x 5.05 m. Fireplace and serving hatch to utility room.
- Study / Bedroom 7: 4.20 m x 4.10 m. Double doors leading to rear.
- Kitchen: 4.50 m x 4.40 m. Tiled floor, fitted cupboards with drawers and worktops, stainless steel sink, electric cooker, oil fired Stanley cooker, tiled floor with partially tiled walls.
- Utility Room: 4.40 m x 3.45 m. Tiled floor, fitted cupboards with drawers and worktops, stainless steel sink, washing machine, dishwasher and American style fridge freezer.
- Downstairs Bathroom: 2.70 m x 2.70 m
- Shower, wash hand basin, WC and tiled floor.
- Boot Room: 2.60 m x 1.00 m. Fitted shelves and tiled floor.
- Pantry: 1.65 m x 1.45 m
- Rear Hallway: 2.70 m x 1.00 m Door leading to yard.
- First Floor
- Landing: 4.80m Average x 2.35m Average
- Bedroom 1 (Master Bedroom): 5.30 m x 5.05 m. Built in wardrobe, vanity unit with wash hand basin and fireplace.
- Bathroom: 2.90 m x 2.40 m. Bath with shower attachment, wash hand basin, airing cupboard with hot water immersion and separate WC.
- Bedroom 2: 4.40 m x 2.35 m. Built in wardrobe
- Bedroom 3: 4.10 m x 3.00 m Average
- Bedroom 4: 4.00 m x 3.00 m
- Bedroom 5: 2.65 m x 2.10 m
- WC: 1.15 m x 0.80 m
- Bedroom 6: 2.95 m x 2.70 m
Accommodation – The Bungalow
- Entrance Hall: 3.35 m x 1.10 m
- Living Room: 4.70 m x 3.40 m. Fireplace
- Dining Area: 3.30 m x 2.90 m
- Kitchen: 3.90 m x 3.30 m Average. Fitted cupboards with drawers and worktops, stainless steel sink, plumbed for washing machine and dishwasher. Door to rear.
- Bedroom 1: 3.20 m x 3.10 m
- Bedroom 2: 4.50 m x 3.75 m. Fitted dresser with wash hand basin and cabinet.
- Bathroom: 2.90 m x 2.45 m. Bath with shower attachment, wash hand basin, WC and airing cupboard with hot water immersion.
- Bedroom 3: 3.90 m x 3.50 m. Fitted wardrobe.
Outbuildings
In the courtyard situated to the rear of the house are the following outbuildings.
Garage: 9.00 m x 5.00 m. Fuel Shed: 5.50 m x 3.70 m. Tool Shed: 6.50 m x 3.75 m.
There is a range of attractive stone outbuildings situated behind the courtyard that require refurbishment to be utilised and a three-span hay barn beyond.
The Lands
The lands total approximately 41.27 Hectares / 102 Acres of which approximately 98 acres / 39.65 Hectares are divided into nine fields/paddocks all of which are in permanent pasture. The remaining lands include the main house, bungalow, outbuildings, gardens and avenue.
Services
Oil-fired central heating, well water, septic tank drainage and broadband.
Viewing: Strictly by Prior Appointment with the Selling Agents Only.
Directions
From Charleville proceed on R515 towards Kilmallock, after approximately 4.7 kilometres at crossroads TURN LEFT onto minor road, continue for 900 metres and TURN LEFT, follow this road for approximately 1.2 kilometres and the entrance to the property is on your LEFT. Eircode V35 NW22.
From Kilmallock proceed on R515 towards Charleville, after approximately 4.3 kilometres at crossroads TURN RIGHT onto minor road, continue for 900 metres and TURN LEFT, follow this road for approximately 1.2 kilometres and the entrance to the property is on your LEFT. Eircode V35 NW22.
